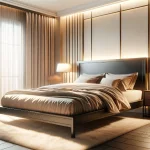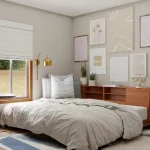The Power of 3D Visualization: Turning Architectural Concepts into Real, Marketable Homes
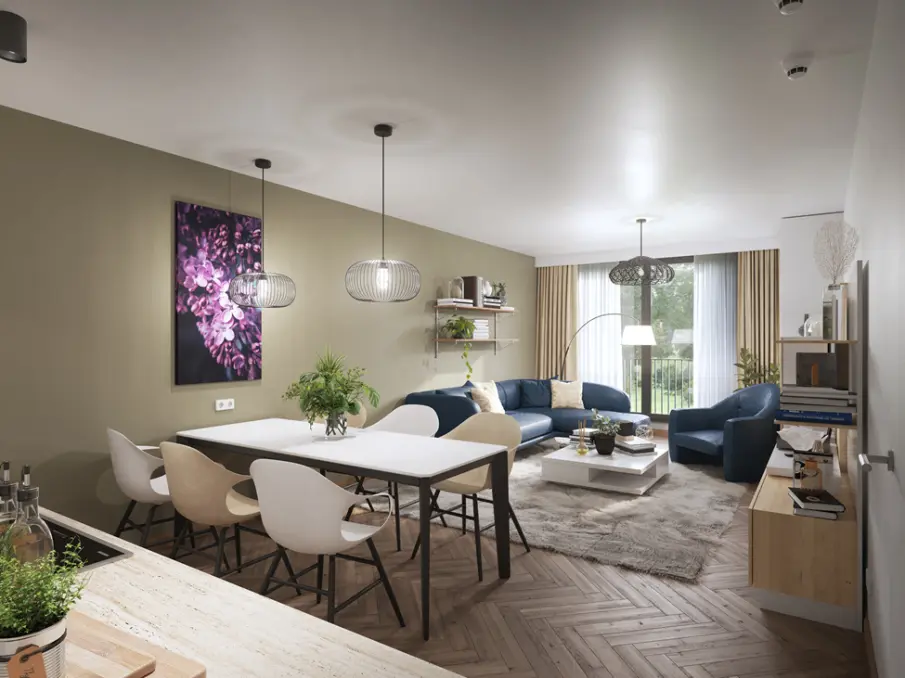
Residential rendering developer by Render Art Studio for a project in the Netherlands
Property developers and architects have long struggled to help clients envision unbuilt spaces. Fortunately, with the advent of new technologies, this challenge has been significantly mitigated.
3D visualization specialists like RNDR — Render Art Studio are at the forefront of this innovation. Their visualizations allow architects, developers, and designers to present their concepts as realistic and appealing spaces.
Continue reading to discover how 3D visualization is influencing the architecture industry.
Understanding Architectural Concepts
We can distinguish four core architectural concepts that form the backbone of any construction project. These concepts incorporate a wide range of complex elements that influence the final outcome of a home design and its subsequent development.
Understanding these elements is crucial for creating homes that are not only aesthetically pleasing but also functional and sustainable. It's also necessary if you want to create good visualizations.
Spatial Arrangement and Flow
Planning the layout of rooms to ensure logical connections and easy navigation enhances both functionality and aesthetic appeal. Proper spatial arrangement creates harmonious and comfortable living spaces, improving the overall living experience.
Structural Integrity
Ensuring a building's safety and stability involves careful consideration of materials and construction techniques. Collaboration with engineers is essential to meet regulations and ensure the structure can withstand environmental stresses.
Integration of Natural Elements
Incorporating natural light, ventilation, and green spaces connects occupants with nature, enhancing their well-being. This approach, known as biophilic design, creates pleasant living environments that foster health and happiness.
Sustainable Practices
Modern architectural concepts emphasize sustainability, using eco-friendly materials and energy-efficient designs. It not only minimizes environmental impact but also reduces long-term costs for homeowners, making it an essential aspect of home design and development.
Taking the Complexities Out of Architectural Concepts
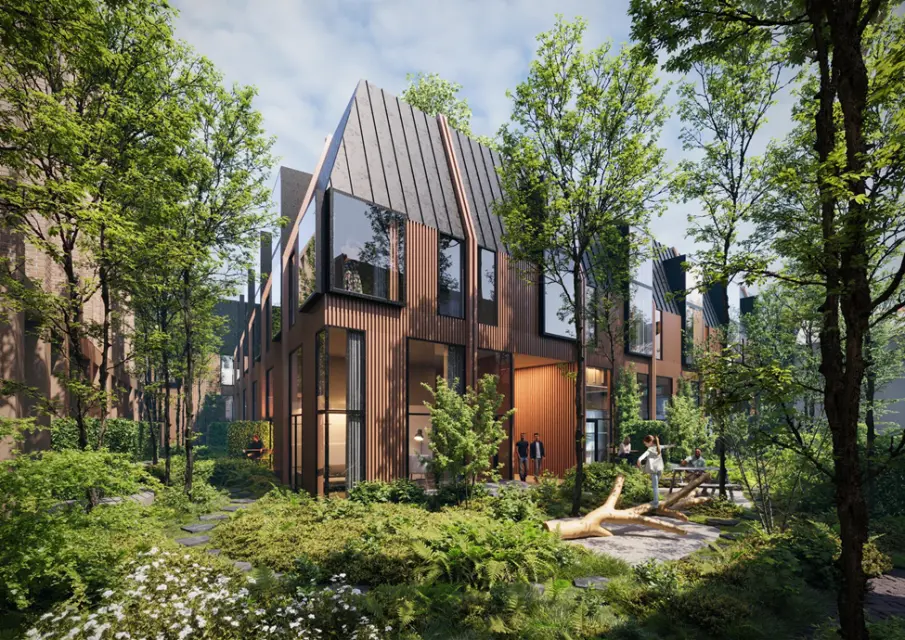
Architectural 3D image made by Render Art Studio for first prize tender Fietsznfabriek in Haarlem in the Netherlands
While architectural concepts are an important part of home design and development, their complex nature can be challenging to communicate to clients who may not have a technical background.
3D visualization supports the creation of dynamic images and animations of properties. It translates technical plans into vivid models that tell a story and evoke emotions, allowing architects, designers, and property developers to communicate their vision in a way that's easily understood by clients.
People often remember visuals better than words, a phenomenon known as the "Picture-Superiority Effect."
In an article by Sara Paul, a user experience specialist with Nielsen Norman Group, it was pointed out that one of the most influential theories on the topic comes from psychologist Allan Paivio. Paivio posited that visuals are more memorable because they are stored in two ways in our memory:
- as an image
- as a word or phrase describing the image
In contrast, words are stored only as words, which requires more cognitive effort to generate associated images.
According to Paivio's theory, images have a dual representation in memory, making them more memorable than words. This increased representation helps individuals recall visuals more easily and accurately.
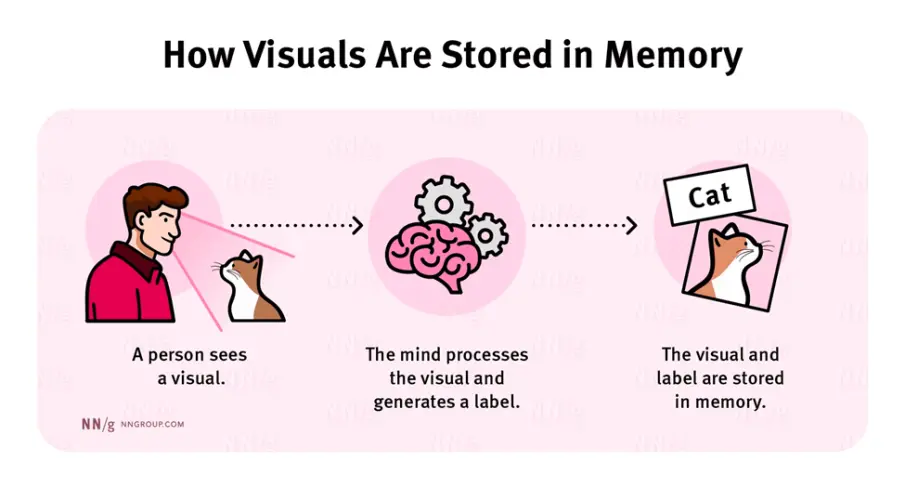
Architects, designers, and developers can leverage the picture-superiority effect through 3D visualization.
With it, clients no longer have to rely solely on their imagination. They can visually experience how design elements like natural light, layout, and furnishings come together within a space.
This tangible representation can:
- enhance their confidence in the design
- foster a stronger emotional connection to a property
- reduce the guesswork and uncertainty that often accompanies traditional 2D plans or sketches
- help them determine the design that best suits their needs and preferences
- speed up their decision-making
- enhance their overall satisfaction
Architectural Concepts Made Real With 3D Visualization
3D renderings made by Render Art Studio of a residential villa in Kuwait
3D visualization accommodates diverse residential architectural concepts, capturing materials, textures, lighting, and ambiance as if they already existed in reality.
These concepts include:
- Interior design: Architects can visualize every element, from room layouts to intricate design details, allowing clients to fully understand interior aesthetics and how different elements will harmonize within the space.
- Landscaping: 3D visualization brings outdoor spaces to life, showing how landscapes, patios, and greenery complement a structure. It allows for the detailed depiction of gardens, water features, and outdoor living areas.
- Architectural exteriors: The technology also illustrates building exteriors with high precision, including facades, roofing, and exterior materials. It showcases the interplay of shadows, light, and textures, providing a comprehensive view of the building's aesthetics.
- Sustainable features: 3D visualization can incorporate sustainable features in residential properties, such as solar panels, green roofs, and energy-efficient systems. This allows clients to see how eco-friendly elements can be integrated into the design, promoting both aesthetic appeal and environmental responsibility.
- Renovations and restorations: 3D visualization can show the transformation from old to new. It helps clients see potential improvements and how modern design elements can update and revitalize older structures.
How To Use 3D Visualization Effectively
If you're an architect, designer, or property developer looking to present homes in a form that captivates buyers, here are some tips to maximize the potential of 3D visualization technology:
- Begin with a clear concept: Ensure you fully understand the client's vision and requirements.
- Collaborate with experts: Partner with a reputable 3D visualization company known for producing effective visualizations.
- Provide comprehensive views: Showcase different angles and perspectives to give potential buyers a complete understanding of the property.
- Highlight unique features: Emphasize distinctive design elements and features that set the home apart from others, making it more appealing to buyers.
Conclusion
In industries like architecture and real estate, where visuals play a crucial role in decision-making, the role of 3D visualization cannot be overstated.
Its ability to transform abstract concepts into tangible, narrative details makes it easier for architects, designers, and property developers to create representations of properties that resonate with clients and buyers.
Frequently Asked Questions
1. What distinguishes a static 3D render from an animated 3D walkthrough?
A static 3D render provides a single, photorealistic view of a design, while an animated 3D walkthrough offers a dynamic, immersive experience by "walking" viewers through the space.
2. What are the main differences between real-time and pre-rendered visualization?
Real-time visualization allows for interactive navigation and immediate visual updates but may have lower visual quality. Pre-rendered visualization, on the other hand, offers higher-quality images and animations but requires processing time for each view or change.
More to Read:
Previous Posts:

